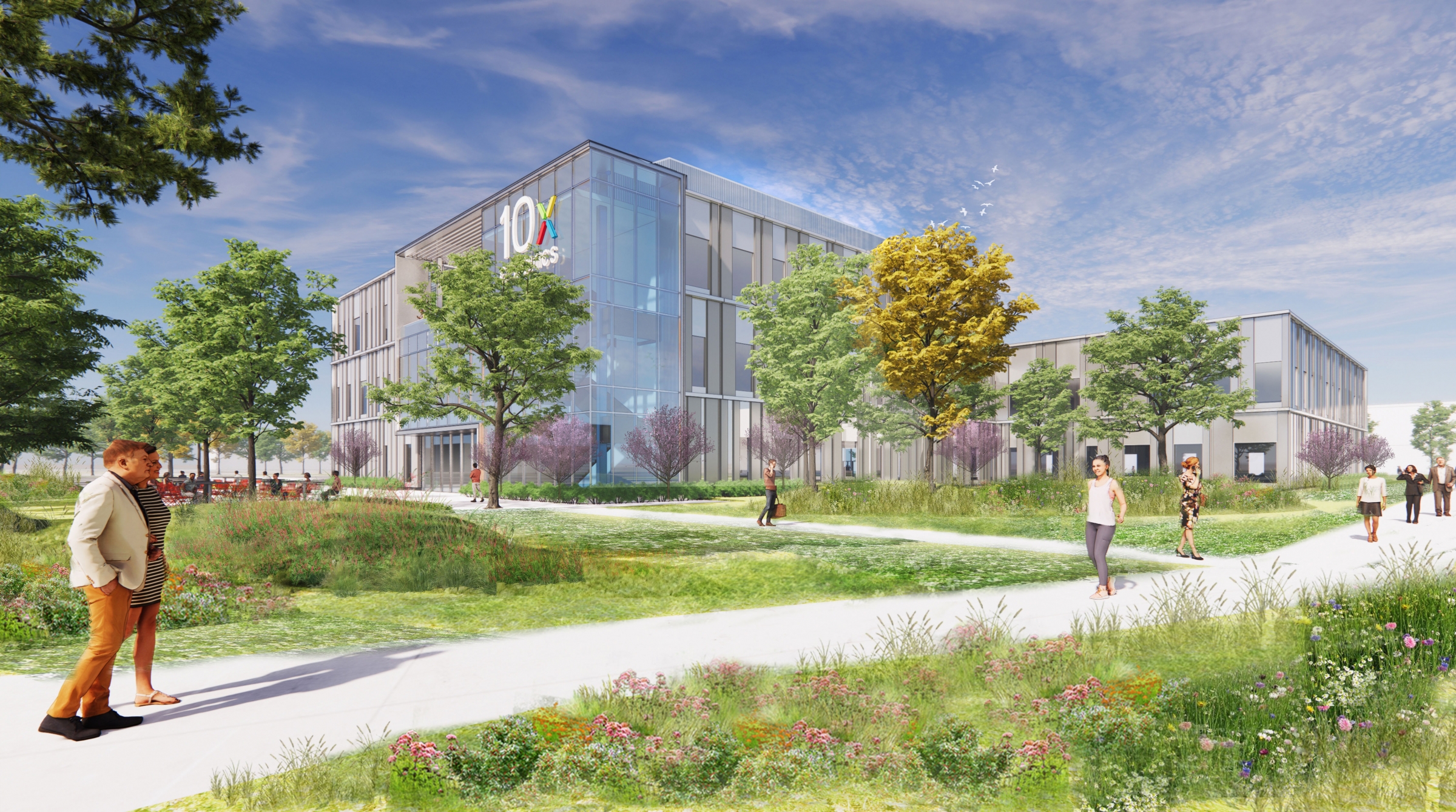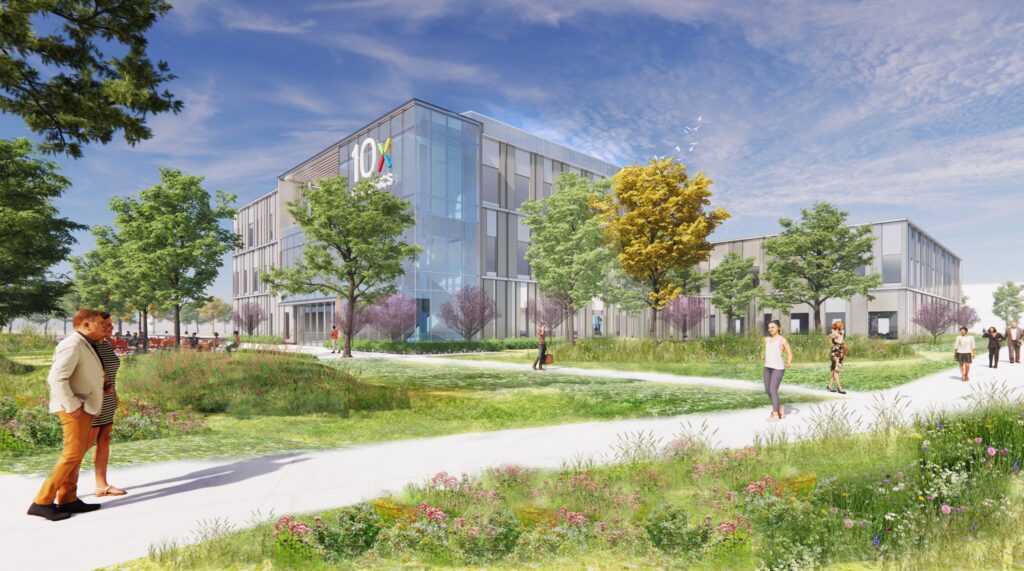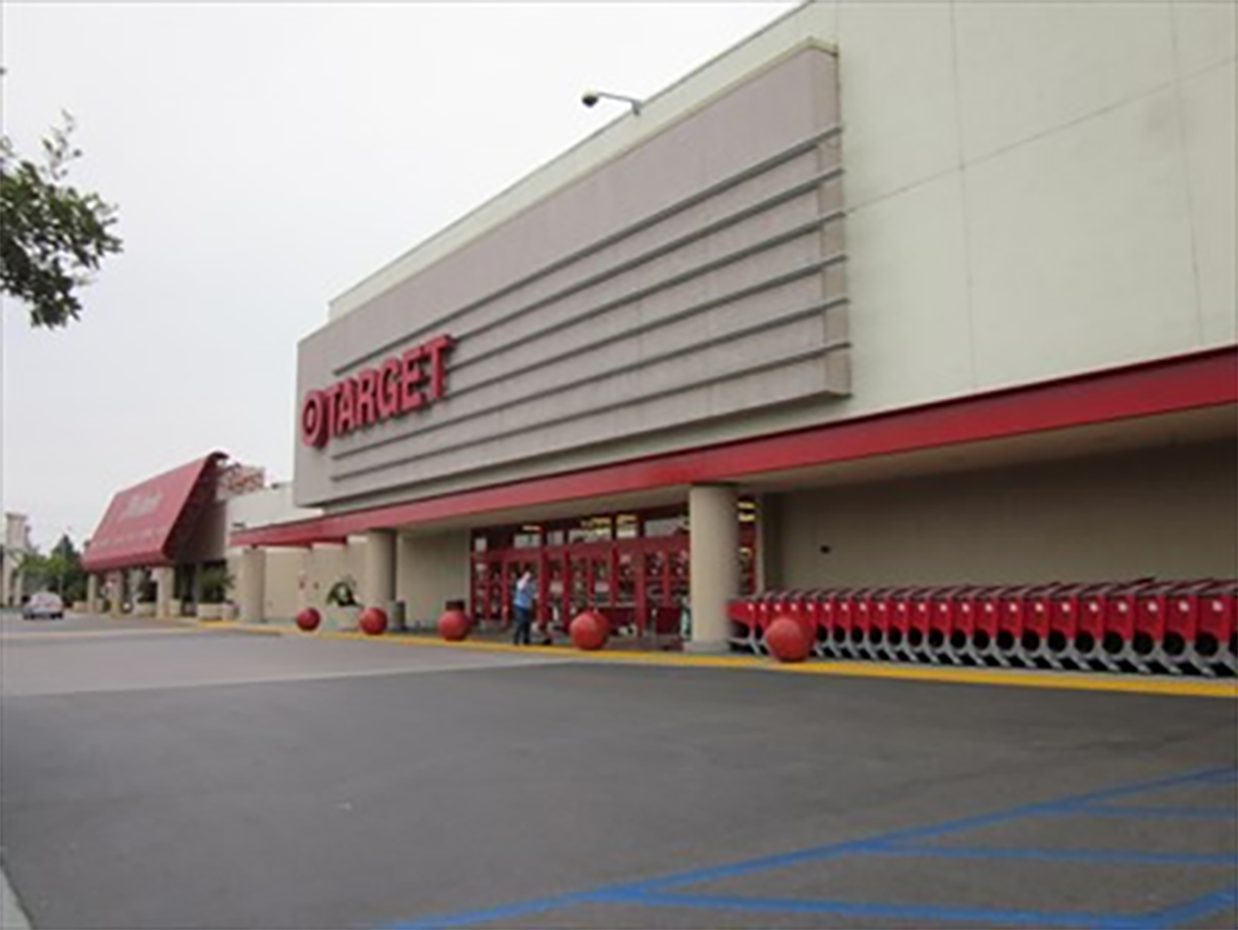
- September 20, 2022
- A2K WordPress
- 0
- Seismic Engineering: Project Spotlight
- September 21, 2022

It has been a huge year, thus far, for our Seismic Engineering team. We’ve completed many projects that showcase our talents and abilities, but we would like to specifically highlight two: 10x Genomics and Target.
10x Genomics
The 10X Genomics Operations Building project is Phase 1 of the new 10x Genomics corporate campus, which includes constructing three new buildings totaling 381,000 square feet, and a parking garage.
PROJECT VALUE: $25 million
LOCATION: Pleasanton, CA
GC: W Bradley Electric
SCOPE: Tenant Improvement Buildout (LOD 400), including Modeling, Coordination, and Shop Drawings for ERRCS Systems; Production of field point layout drawings; Update Models based on As-Built conditions.
Target
The Target Chula Vista, CA project is the construction of a new retail store.
PROJECT VALUE: ~$1 million
LOCATION: Chula Vista, CA
SCOPE: Structural Engineering Services (Design for the exterior walls and the ceiling under the sloped roof; Review the architectural and structural drawings to verify layout of framing and architectural components, including dimensions, material finishes, and member sizes; Design and detail of exterior full height walls including framing for openings such as doors (four [4] design cases assumed); Prepare Structural Drawings in conformance with the 2019 edition of the California Building Code (CBC) for an Importance Factor, I.e., = 1.0; Prepare Structural Calculations to support the Structural Drawings; Respond to comments from the design team including architect and structural engineer and comments from the city plan check)
Are you looking for assistance with a project like this? Visit our website or schedule a call for more information.

