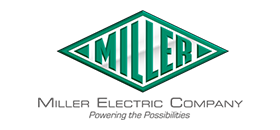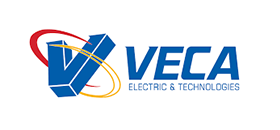BIM & VDC Solutions

BIM construction for owners, architects, engineers & contractors

3D Modeling for All Trades

Scheduling & Cost Tracking

Coordination & Clash Detection

Fabrication & Shop Drawings

PE & PM Services

Field Layout Solutions


Schedule
Clash coordination between all trade contractors results in improved multidisciplinary collaboration during installation.

Cost
BIM enables pre-fabrication, which in turn helps reduce rework and waste while improving efficiency.

Visualization
Visualization and communication of the design intent is clear and full of transparency.

Safety
Virtual walkthroughs and planning with 3D models help in spotting safety hazards.

LA Rams Stadium
BIM 3D modeling and VDC for all electrical systems; MEP clash coordination; shop and fabrication drawings for all electrical systems

Cathedral Hill Hospital
BIM 3D modeling and VDC for all electrical systems, metal stud framing, and stones/tiles; MEP clash coordination; Shop drawings for all systems.

SFO Air Traffic Control Tower
BIM 3D modeling and VDC for all electrical systems; Clash coordination with other MEPF trades; Shop drawings and Bill of Quantities.











