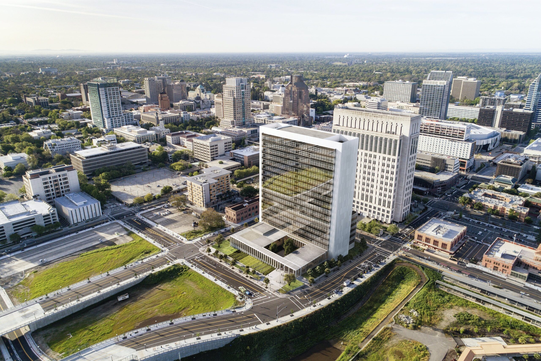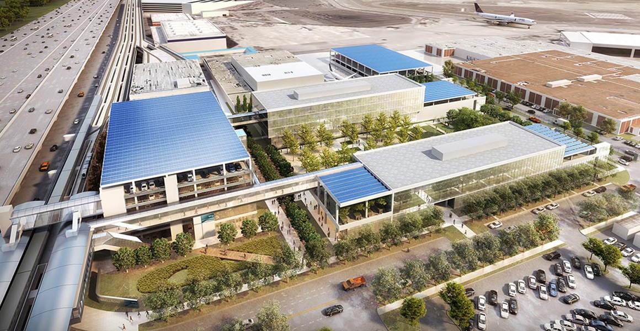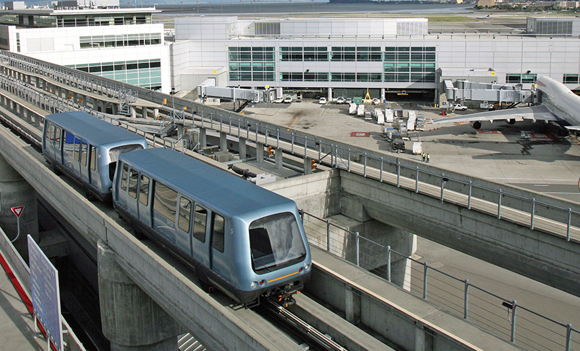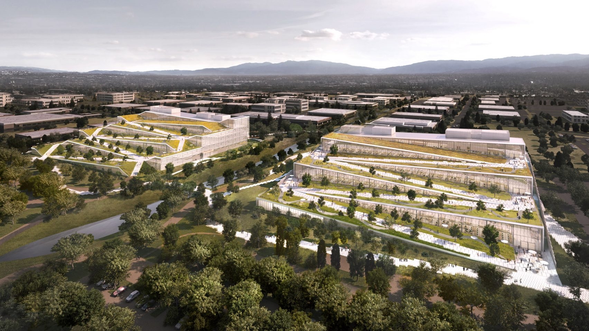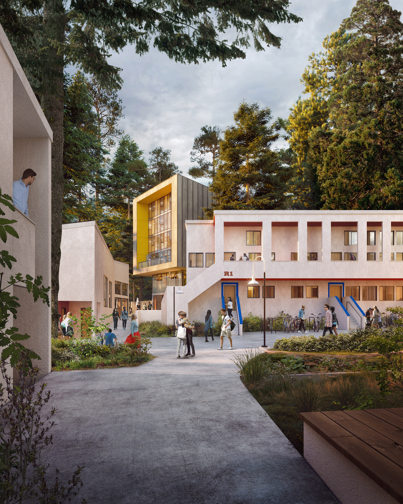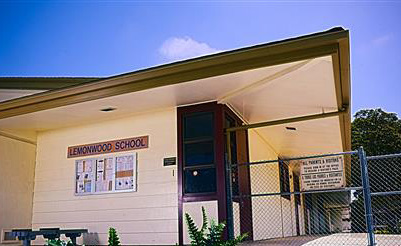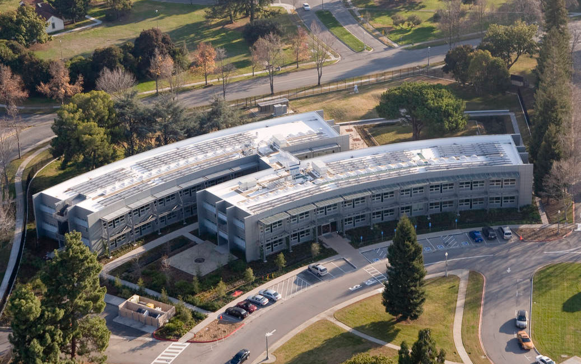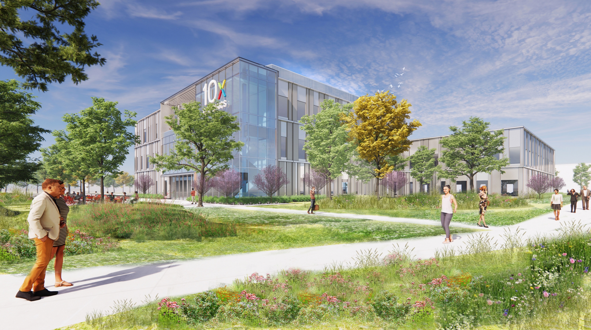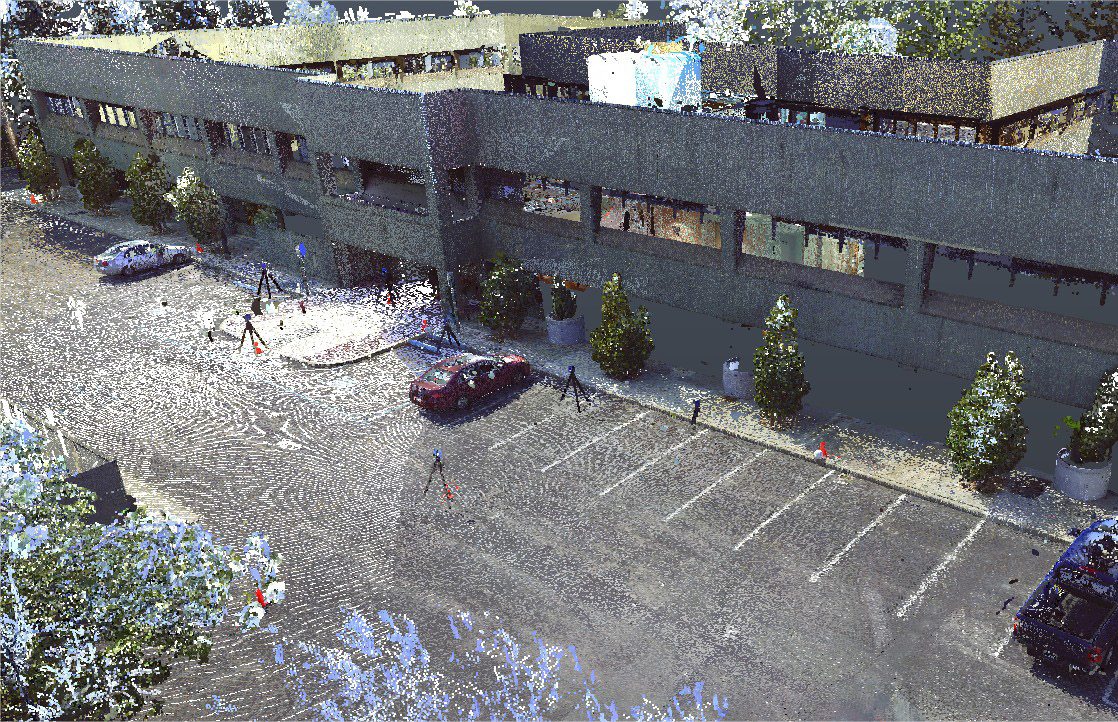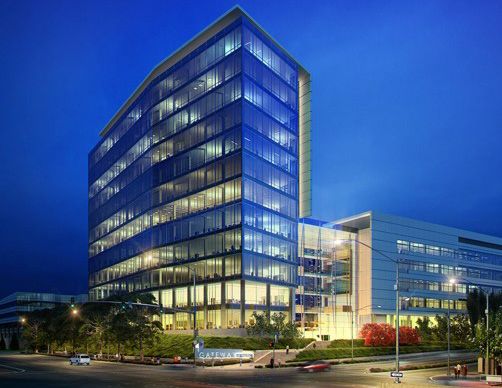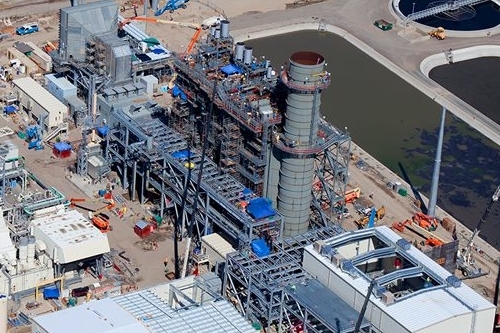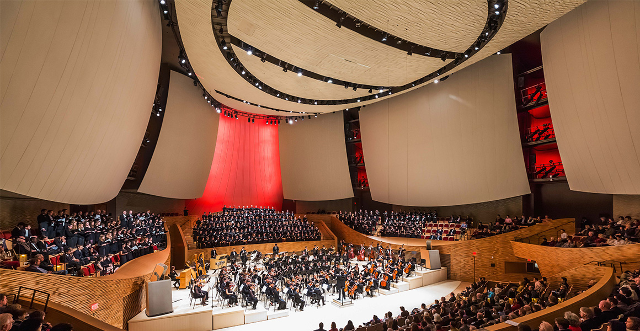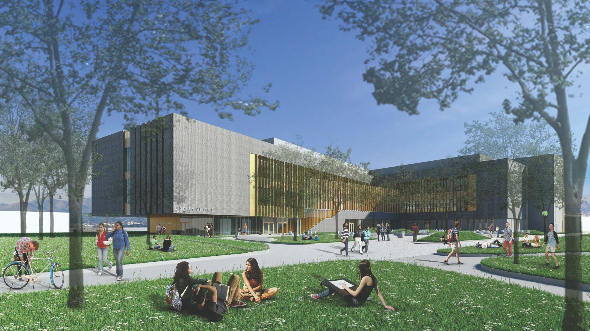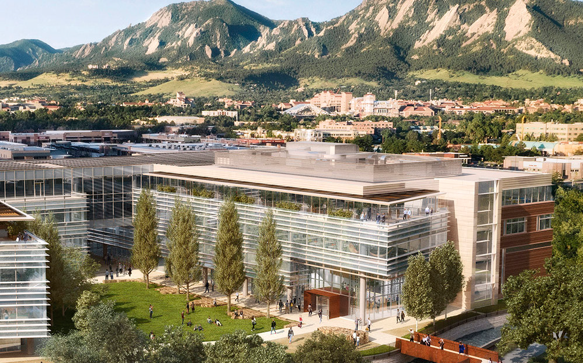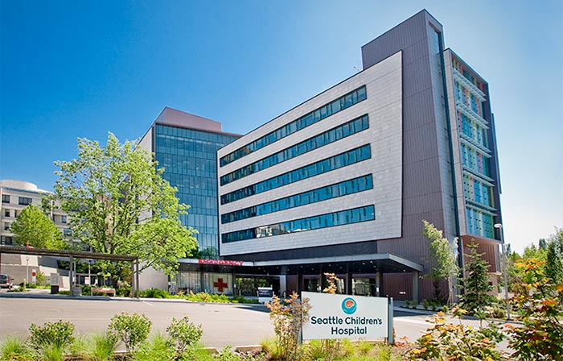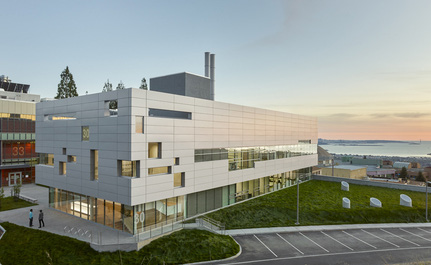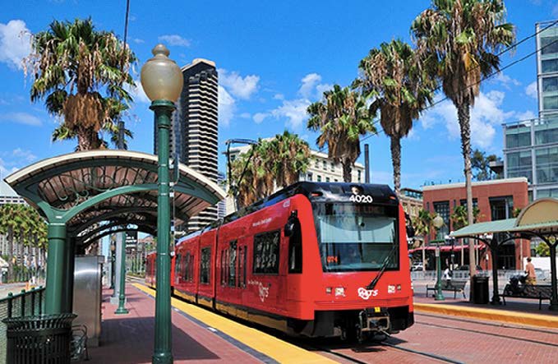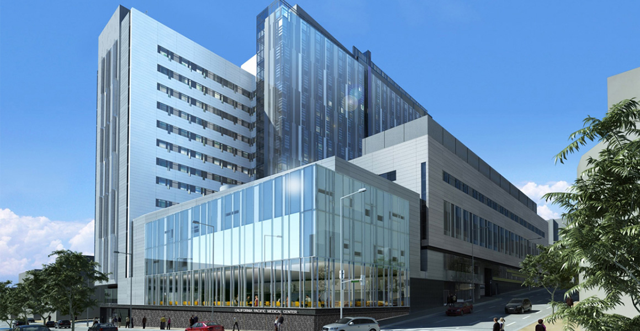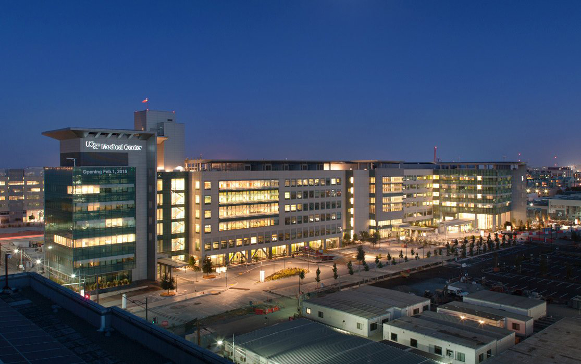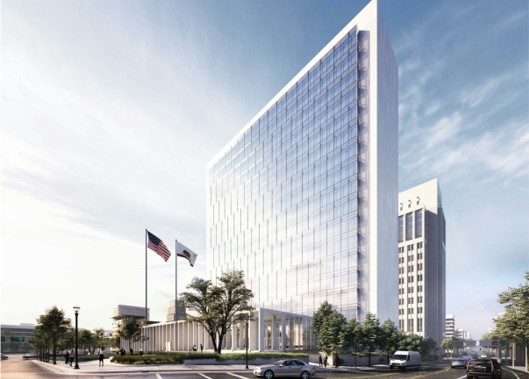
New 53-courtroom 18-stories project in downtown Sacramento. The new facility would relocate 35 courtrooms from the existing Gordon D. Schaber Courthouse, and provide space for new judgeships from Assembly Bill (AB) 159 (Ch. 722, Statutes of 2007) and new judgeships from proposed SB 1150 (Corbett).
Gross Square Footage: 543,437
Total Courtrooms: 53
Project Budget: $514,792,000
Architectural/Engineering Firm: NBBJ
Construction Management Agency: AECOM
Construction Manager at Risk: Clark Construction Group, LLC
Electrical Contractor: Conti Corporation (Sanveo Client)
Scope: Electrical BIM Modeling development (LOD 350), Coordination for clash detection/resolution, and production of shop drawings; production of point layout drawings for Total Station services; creation of electrical details (redlines) on Bluebeam, including conduit routing, junction box-sizing, etc; facilitation of prefabrication assemblies.

