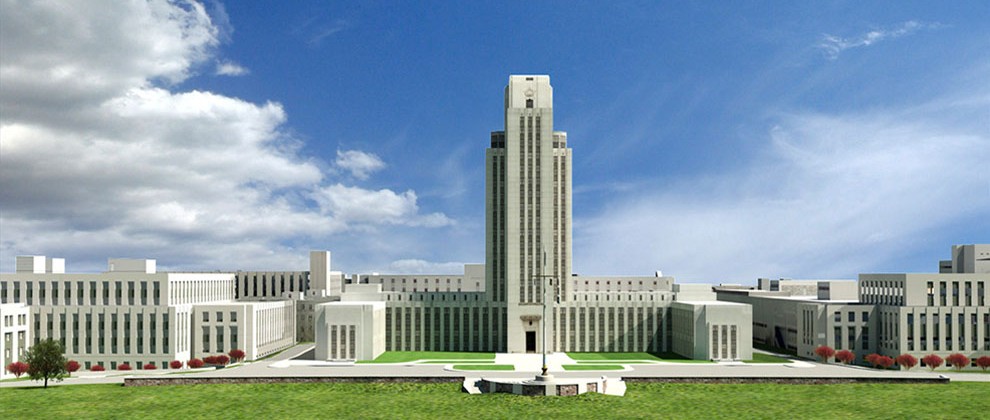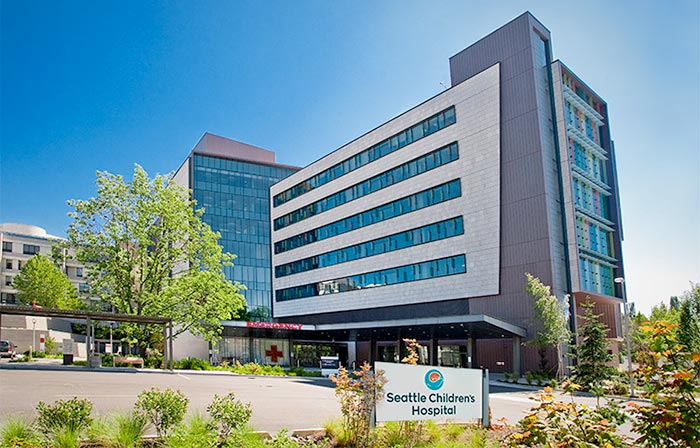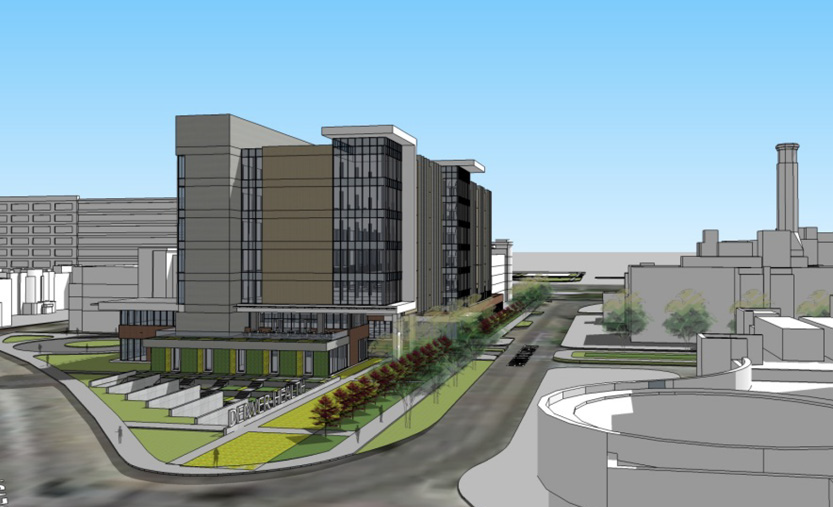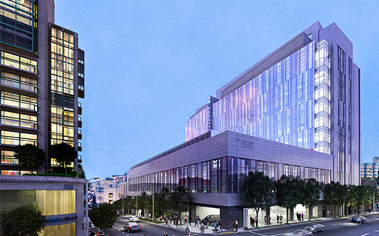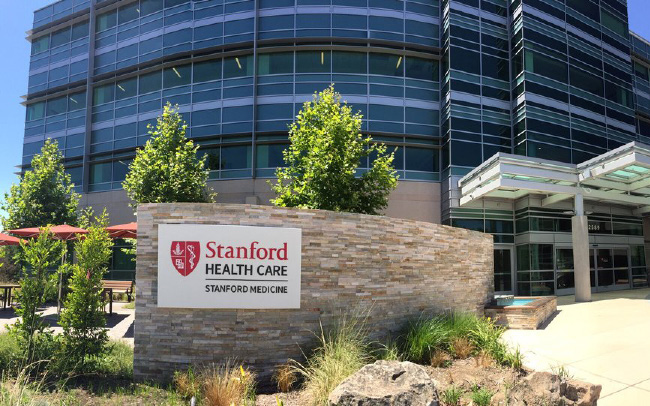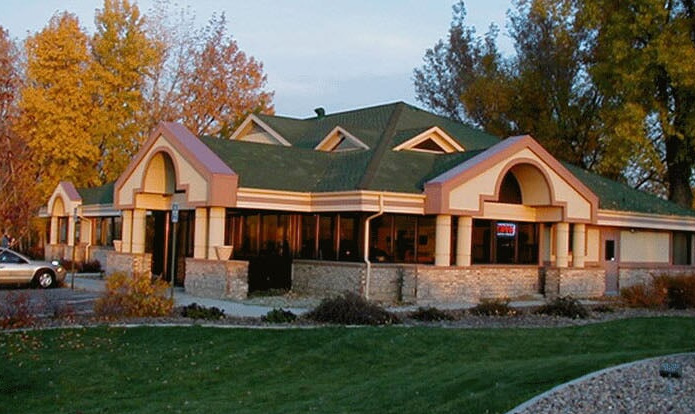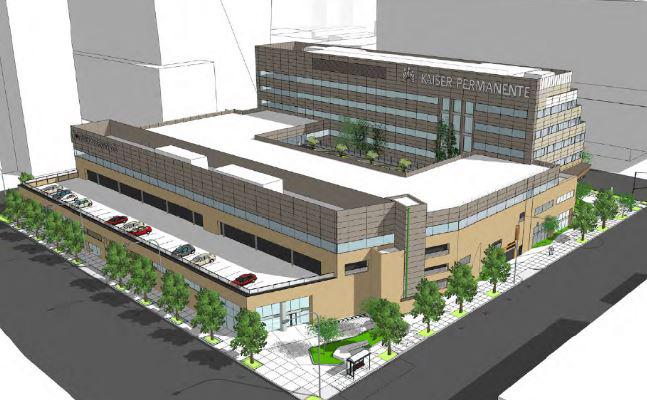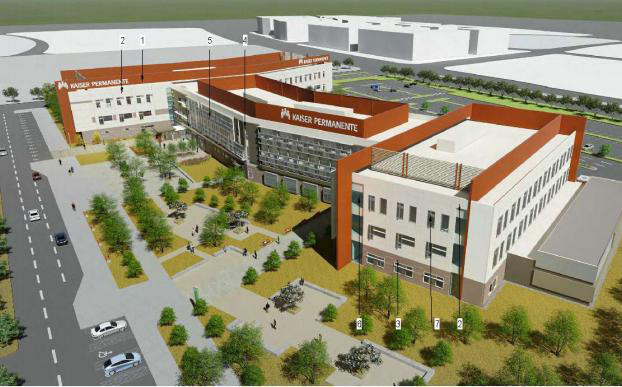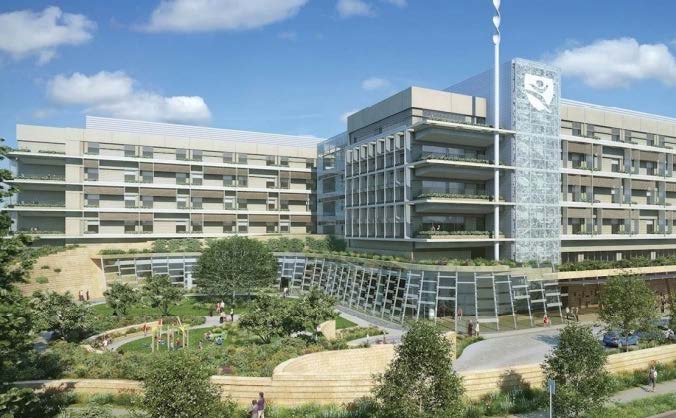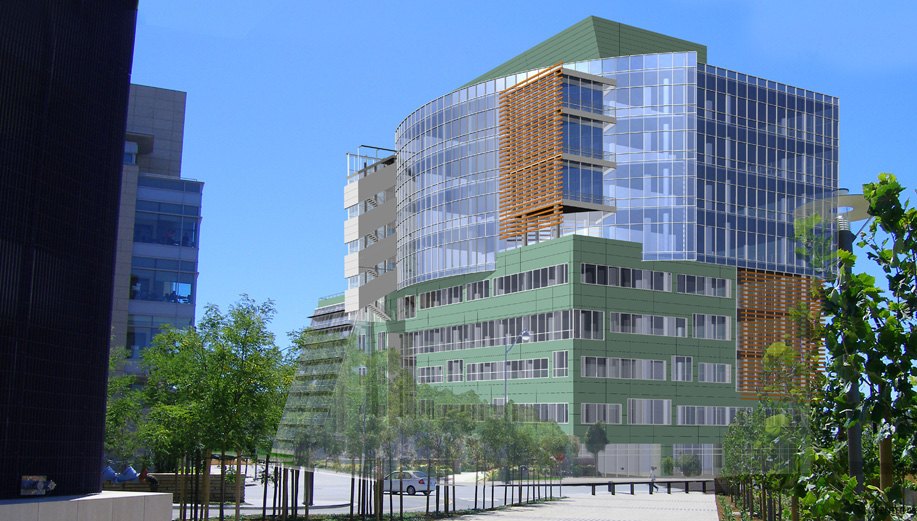The Walter Reed Hospital project includes the addition of the P-114 Medical Center and alteration of the Walter Reed National Military Medical Center. Upon completion, the medical center had...
The Seattle Children’s Hospital includes the construction of the “Called Building Care”, the 310,000-square-foot addition will be north of the hospital’s Building Hope location in the Emergency Department parking...
LOCATION: Boulder, CO SANVEO SCOPE: MEP Layout. Laid out points for “Mechanical/ Electrical* (Over 56,000)
LOCATION: San Francisco, CA PROJECT COST: $1 Billion PROJECT SCOPE: 555 bed, 15 stories SANVEO SCOPE: Model creation for stud framing, structural embeds and HSS supports. Clash coordination support...
LOCATION: Redwood City, CA GC: Swinerton Builders PROJECT SCOPE: OSHPD-3 facility SANVEO SCOPE: Model creation, coordination and shop drawings for all backing.
LOCATION: Brighton, CO SANVEO SCOPE: Electrical Underground Layout. 3000 points.
LOCATION: 501 J Street, Sacramento SANVEO SCOPE: 3D modeling of all electrical systems, clash coordination with other MEP trades, and shop drawings CLIENT: Redwood Electric Group SIZE: 195,000 sq...
LOCATION: Dublin, CA SANVEO SCOPE: 3D modeling of all electrical systems, clash coordination with other MEP trades, and shop drawings CLIENT: Redwood Electric Group SIZE: 220,000 sq ft
LOCATION: Palo Alto, CA PROJECT HIGHLIGHTS: 521,00 sq-ft, 149 room, 3 acres outdoor areas and gardens GC: DPR CLIENT: Redwood Electric SANVEO SCOPE: 3D modeling of all electrical systems,...
LOCATION: Mission Bay, San Francisco SANVEO SCOPE: 3D modeling of all electrical systems, clash coordination with other MEP trades, and shop drawings CLIENT: Redwood Electric Group SIZE: 200,000 sq...

