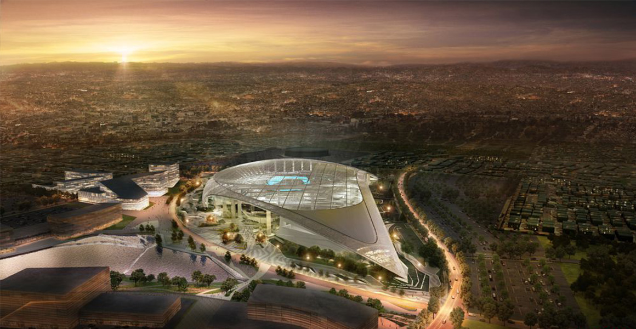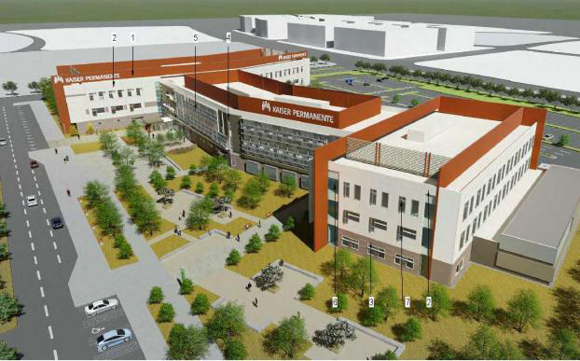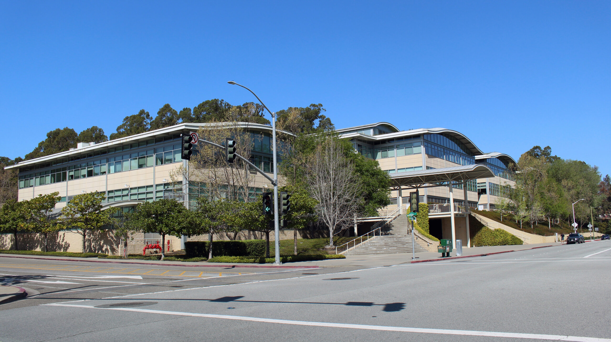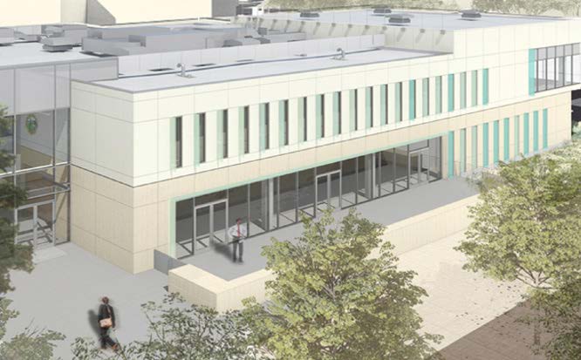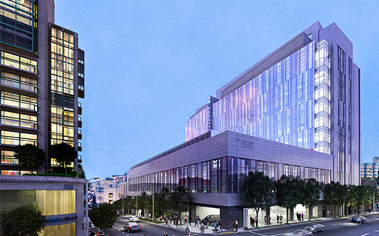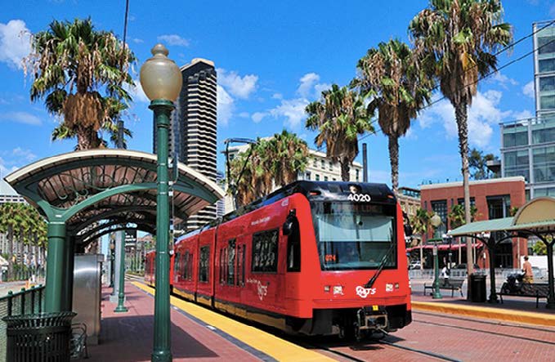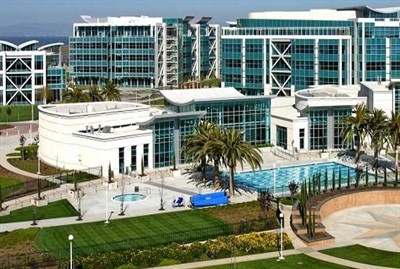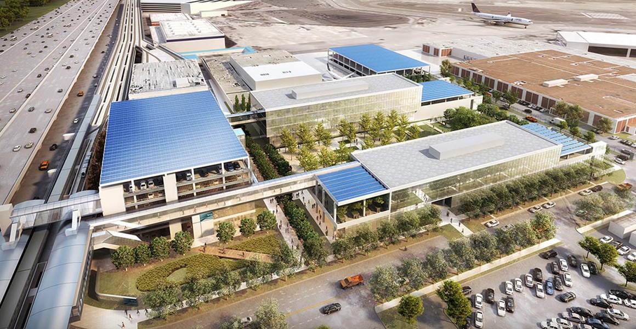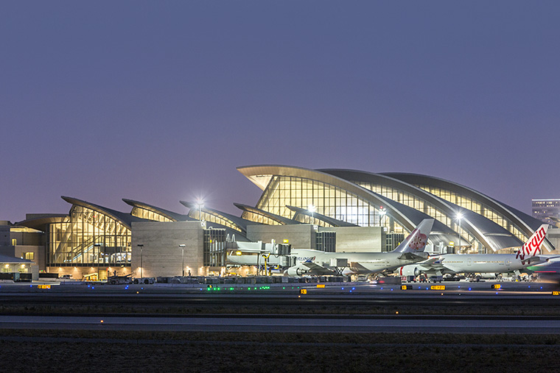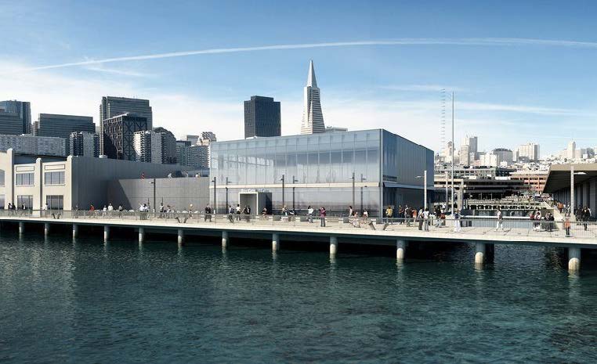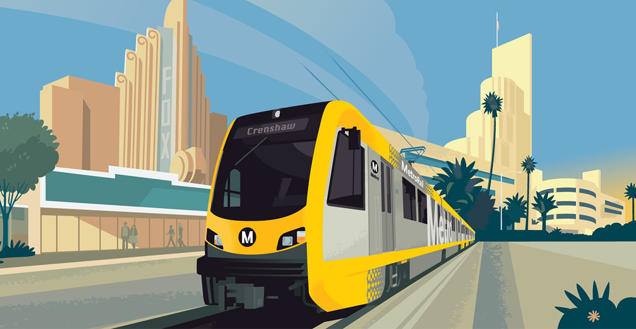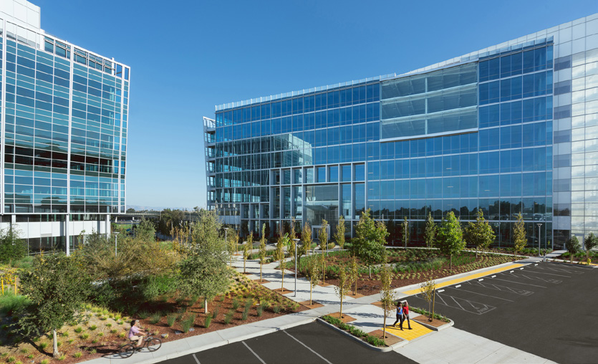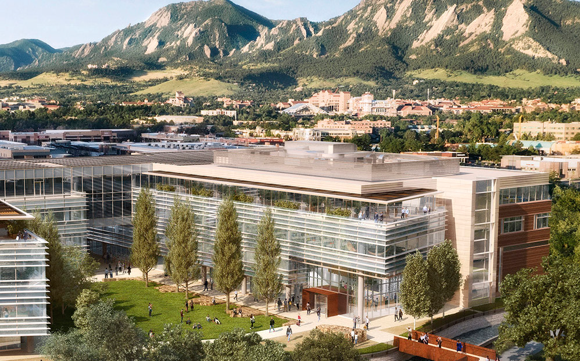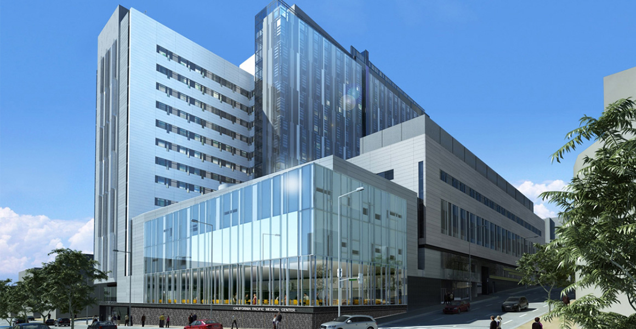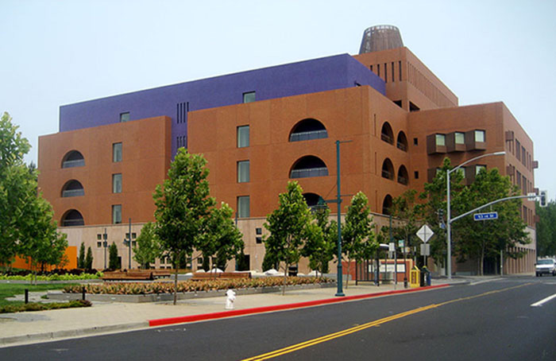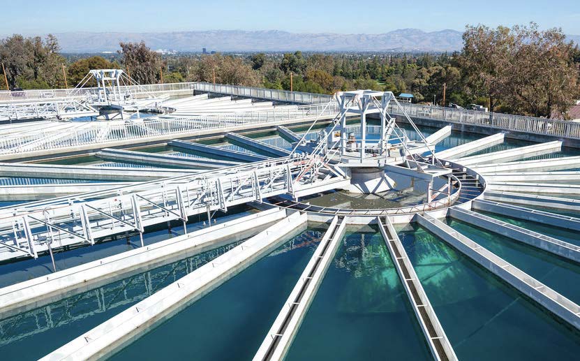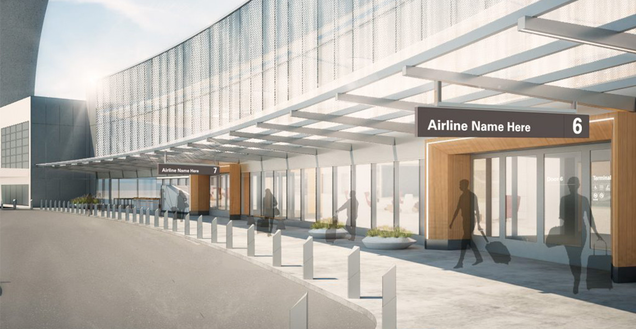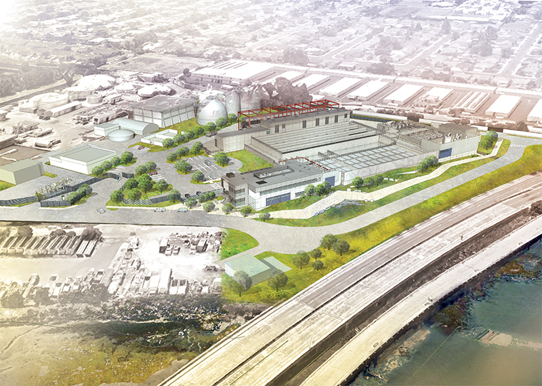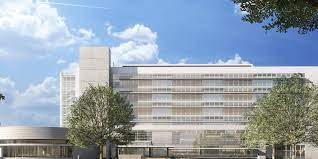
The Santa Rosa Courthouse project includes the construction of a three-story courthouse, approximately 110,000 square feet. The building houses eight courtrooms, eight judge’s suites, and all the necessary support services, including a secure holding area for inmates, hearing rooms, a law library, evidence rooms, jury selection, and jury deliberation spaces.
PROJECT COST: $42 million
LOCATION: Santa Rosa, CA
GC: Northern Electric, Inc.
SCOPE: Electrical BIM Modeling development (LOD 350), Coordination for clash detection/resolution. Production of Shop Drawings. Point Layout Drawings and As-Built Model updates to reflect existing conditions.
Are you looking for assistance with a project like this? Visit our website or schedule a call for more information.

